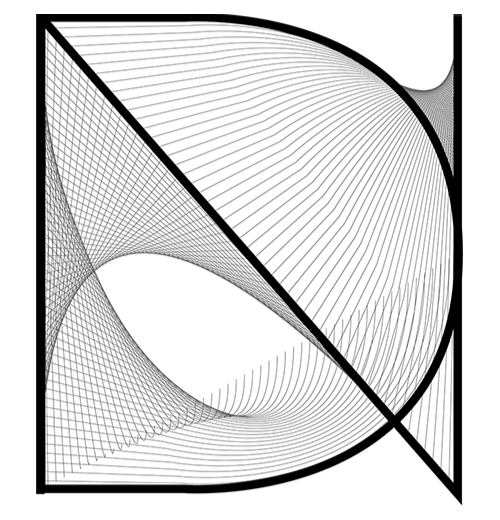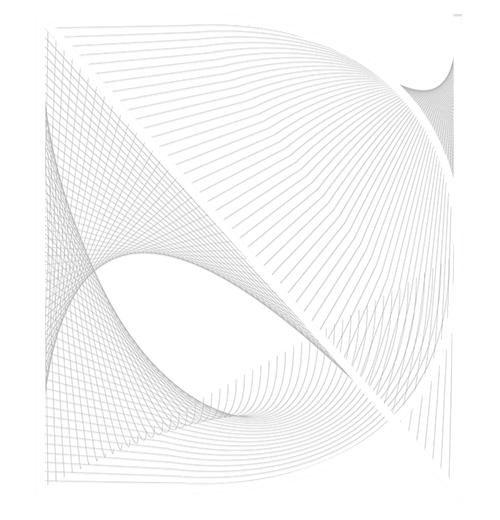top of page
Neiel Norheim
Project Team
2,500 sf
Floor area
2019
Year
Nils de Mol Van Oterloo
Client
Kerala, India
Location

ND069 - RE|CENTER (2019)
Exterior aerial rendering


Interior rendering from atrium
Inspiration images (architecture)




Inspiration images (open wall systems)





Main entrance

Exterior aerial rendering

View from balcony

Interior view
Roof folding animation


Concept diagram animation

Concept diagram
01
Typical courtyard building
02
Courtyard displacement
03
Twisting the courtyard's
opposite corner
04
Lifting and compression of building corners
05
Corner displacement for stage cover (left) and balcony (right)

Roof plan

Second floor plan

Ground floor plan

Section 1

Section 2

Elevation 1

Elevation 2




Inspiration images (Kerala culture)
bottom of page

