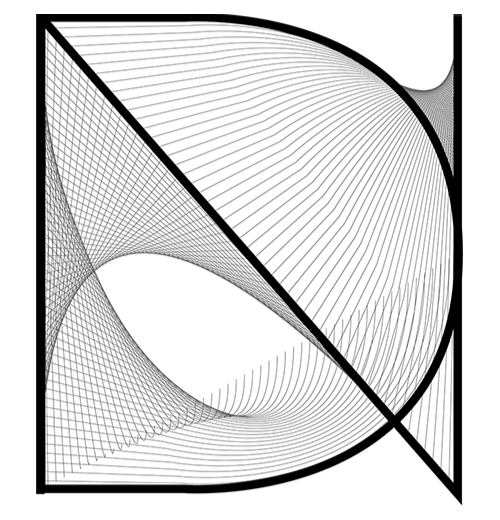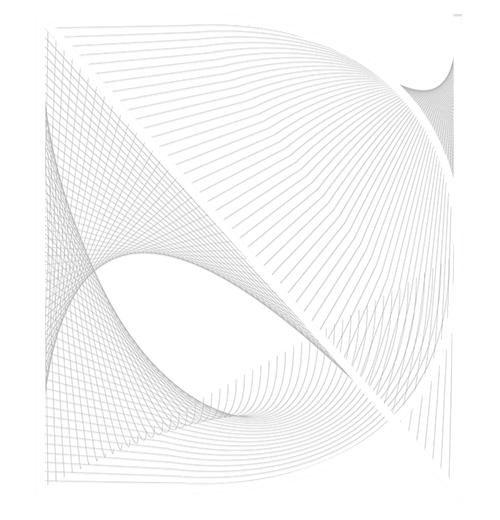top of page
Section 1

Section 1

Second floor plan (office space)

North elevation

Neiel Norheim
Project Team
-
Floor area
2019
Year
-
Client
Manhattan Beach, CA
Location

ND066 - Origami office (2019)
Table folding progression

TV/lounge area and office space

Kitchen and main entrance

Table prototype animation

Layout variation

Concept diagram

Concept diagram

Second floor plan (ceiling)

1 - Office space
2 - Kitchen
3 - Lounge
4 - Conference area
5 - Bathroom
6 - Private office
1 - Office space
2 - Retail space
1 - Office space
2 - Retail space
1
2
1
2
2
1
5
6
3
4
Before and after slider
bottom of page

