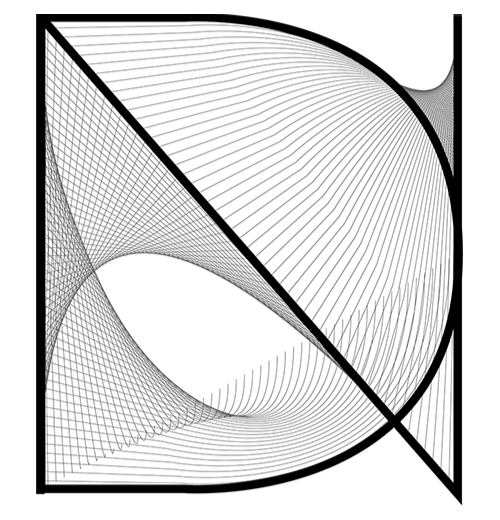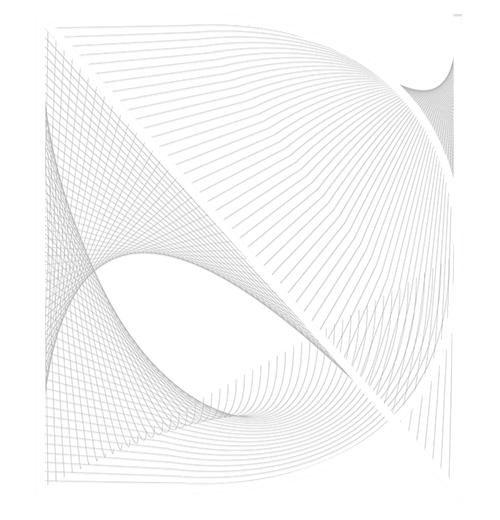top of page

06
New site improvements, view directions and driveway
01
Existing design and site
02
Existing design datum, primary view directions and driveway
03
Existing design datum and new view directions
04
New design datum overlay grid rotation (41)
05
New design datum and volume diagram overlay
Concept diagram
Before and after slider
Location
2051 La Fremontia, South Pasadena, CA
Client
Nils Van Oterloo & Nicole Lomas
Year
2021 - 2023
Floor area
6,012 square feet
Project Team
Neiel Norheim

Hardscape design and ADU addition

Exterior view from Master Bedroom

Master Bedroom from rear corner

Master bedroom from entrance door

Master bedroom from entrance door

Table prototype animation

Site Plan

First Floor plan

Second Floor plan

East Elevation

North Elevation

Section 1

Section 2

ND060 - RE|VISION (2020-2023)
bottom of page

