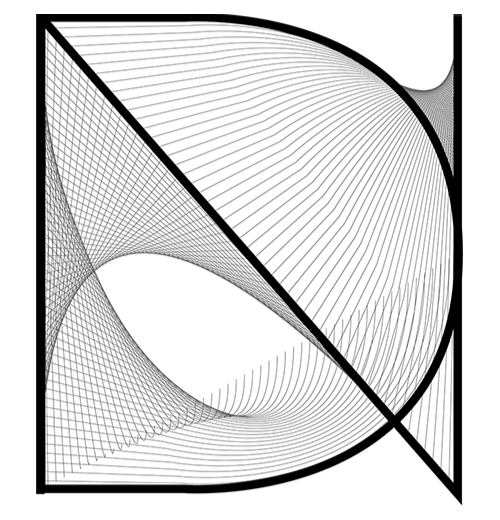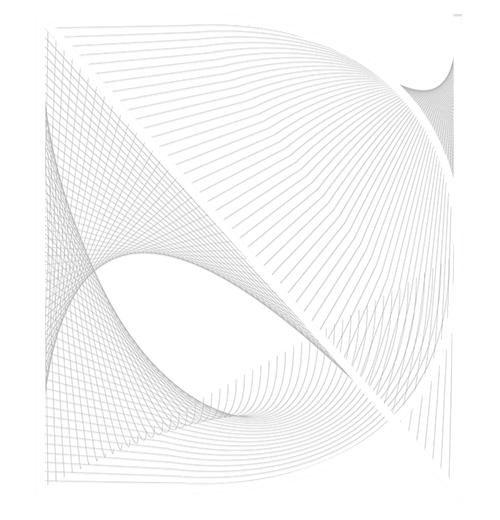top of page
Neiel Norheim
Project Team
1,200 sf
Floor area
2012 - 2013
Year
Undisclosed
Client
Pacific Palisades (CA)
Location
ND020 - MidMod (2012 - 2013)

Landscape plan

Entrance and living room from gallery


Gallery

Rear

Back planters

Interior images

Interior images

Interior images

Front elevation

Elevations



Main floor plan

Basement floor plan

1 - Office
2 - Studio
3 - Bathroom
4 - Closet
5 - Laundry
6 - Kitchen
7 - Family room
8 - Living room
1
2
3
3
4
5
6
7
8
1 - Storage
2 - Bathroom
3 - Bedroom
4- Storage
5 - Storage
1
2
3
4
5
bottom of page

